Marina West, Marina West Real Estate WLL, September 2008 to May 2009, $US700 m, Structural Engineer, Aurecon/Africon
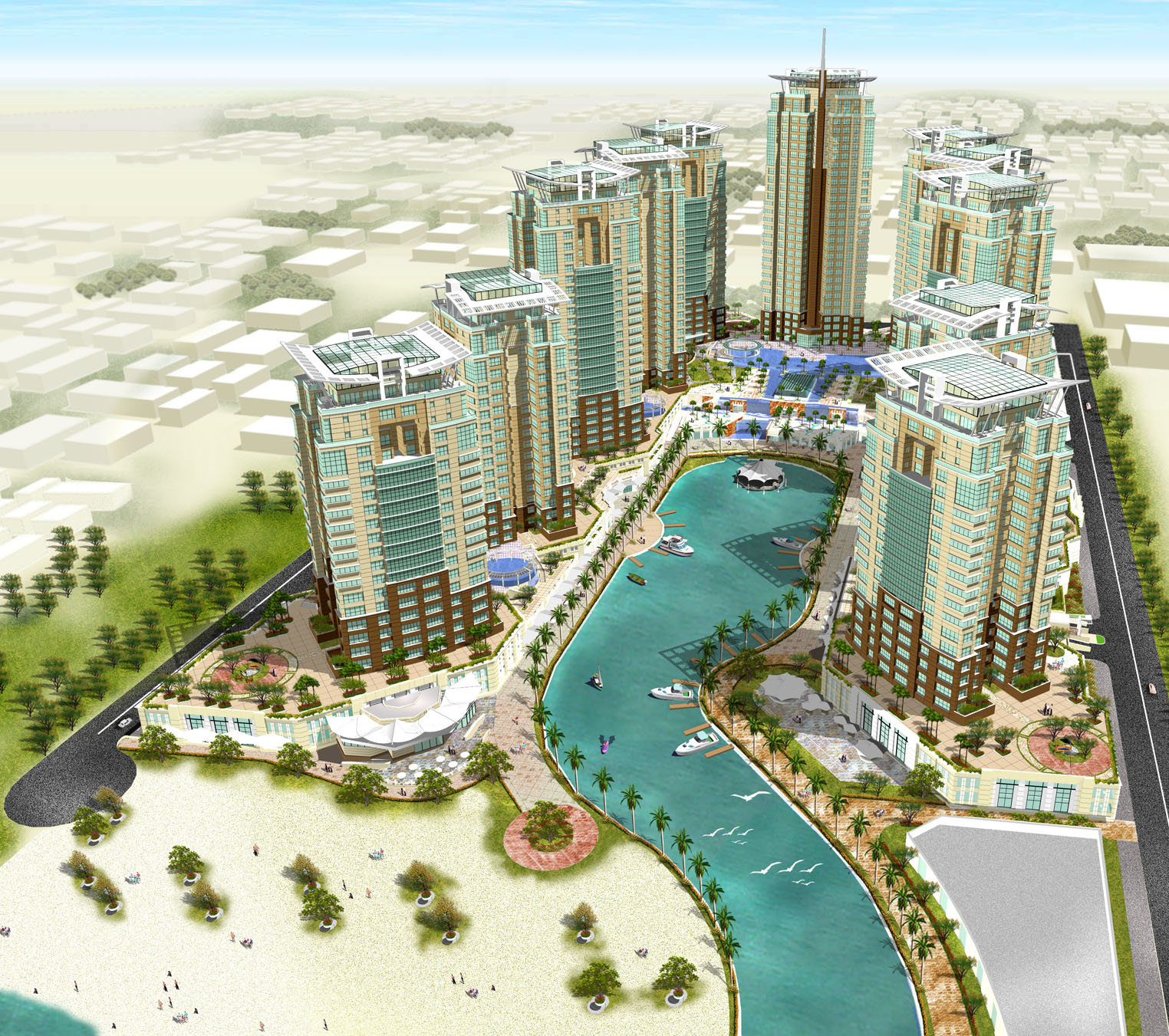
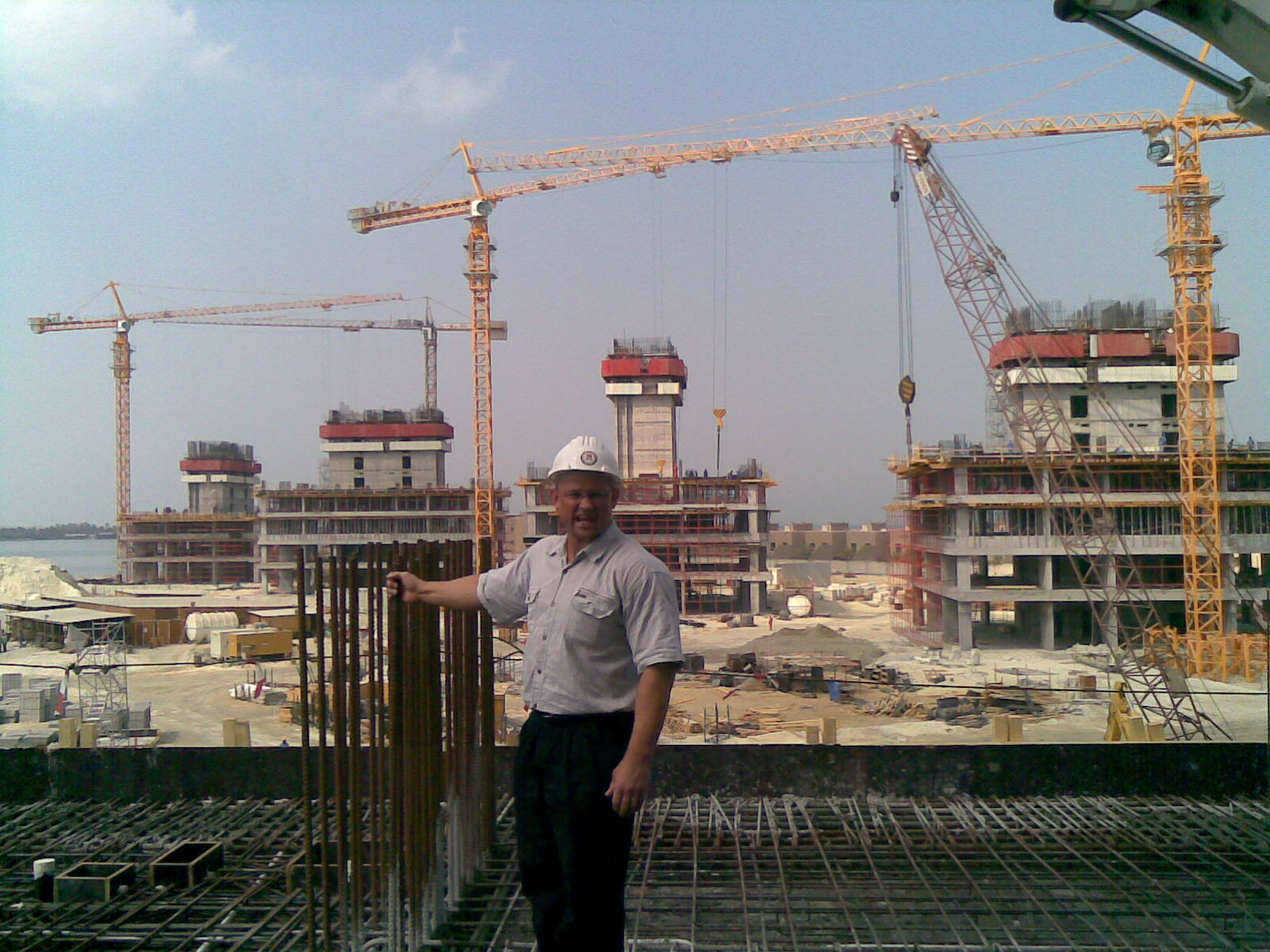
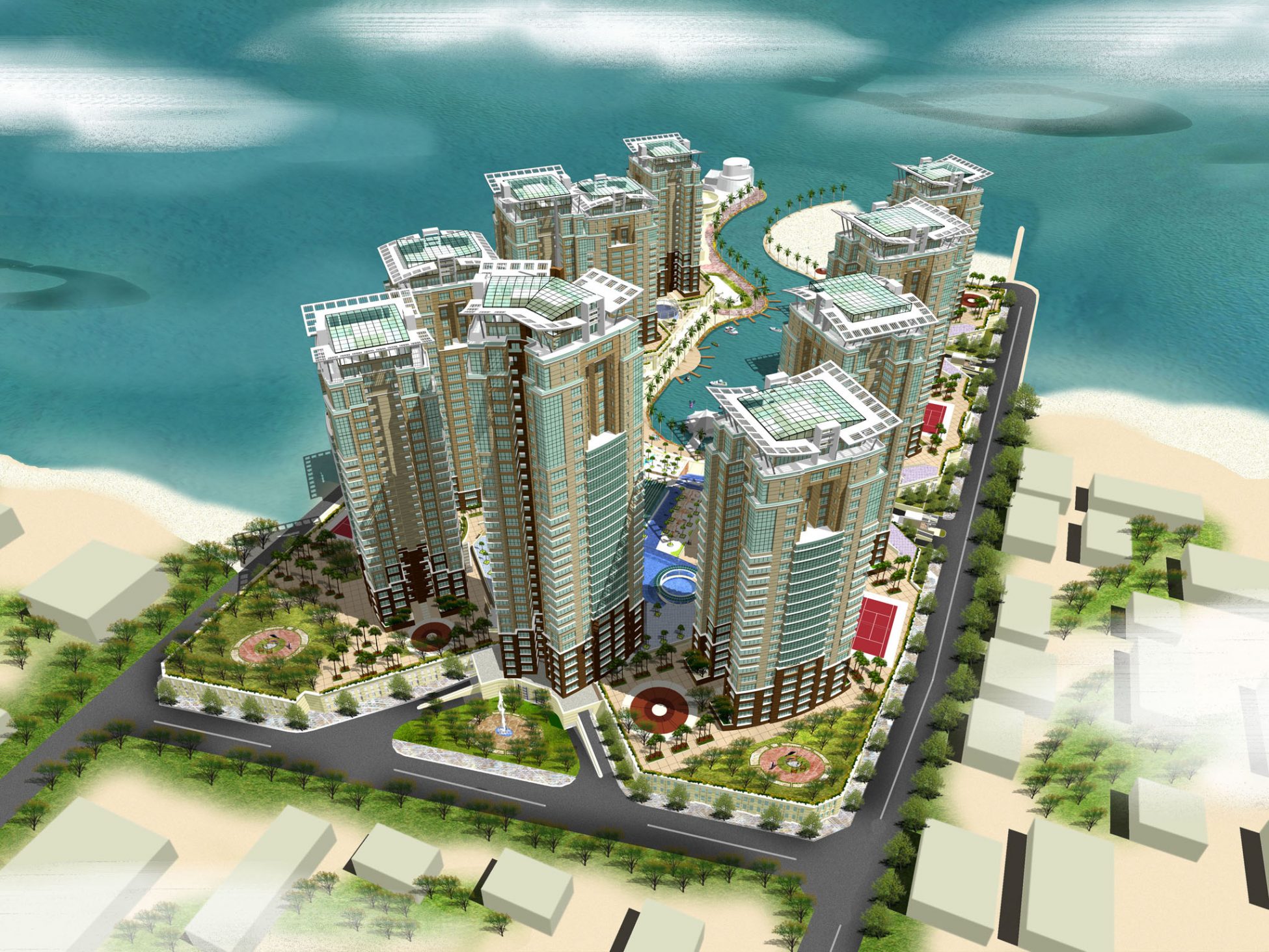
Marina West is an exclusive water front development comprising eleven towers which range in height from 90 to 130m (6 towers of 22 levels, 4 of 26 and 1 of 32). The towers consist of reinforced concrete frames with shearwall cores for lateral stability on piled foundations. The floor slabs are post-tensioned flat slabs however there were 2 transfer slabs as the building perimeter reduces with height. The façade consists of precast reinforced concrete panels. Rodney was in the position of Clients’ Structural Engineer Representative from the Aurecon Design Office providing design support to the Marina West Development. He was based on site and managed a team comprised of one site engineer and three structural inspectors.
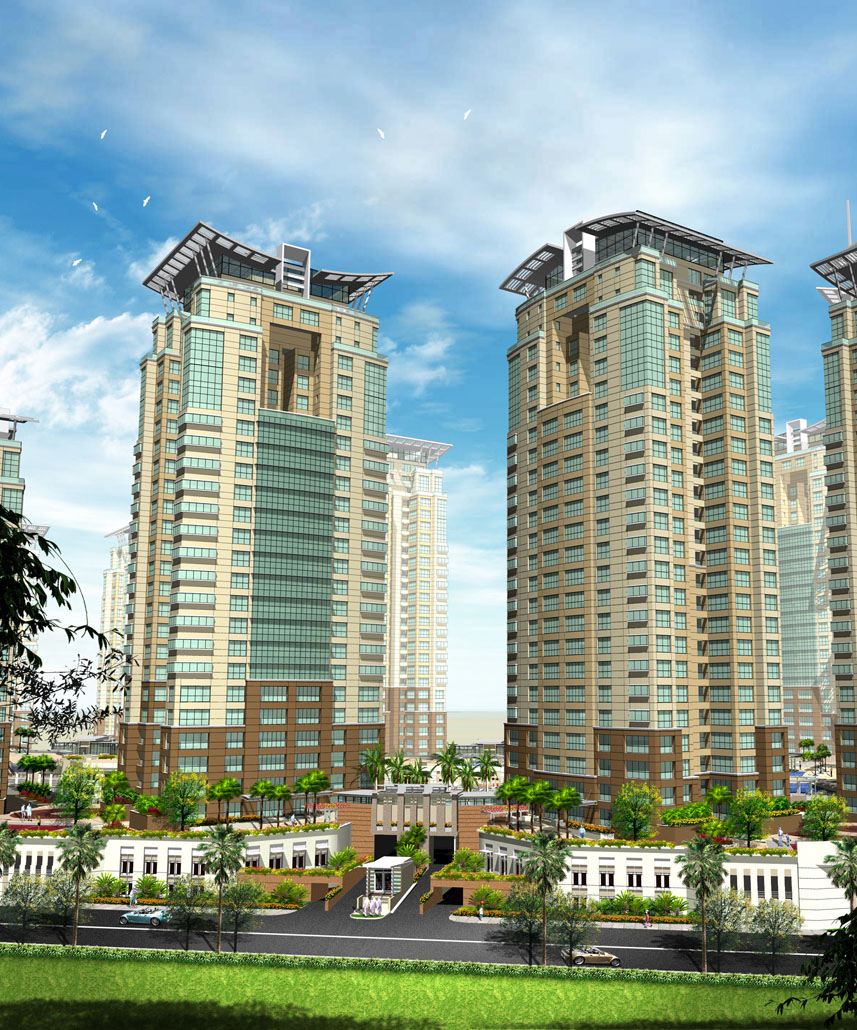
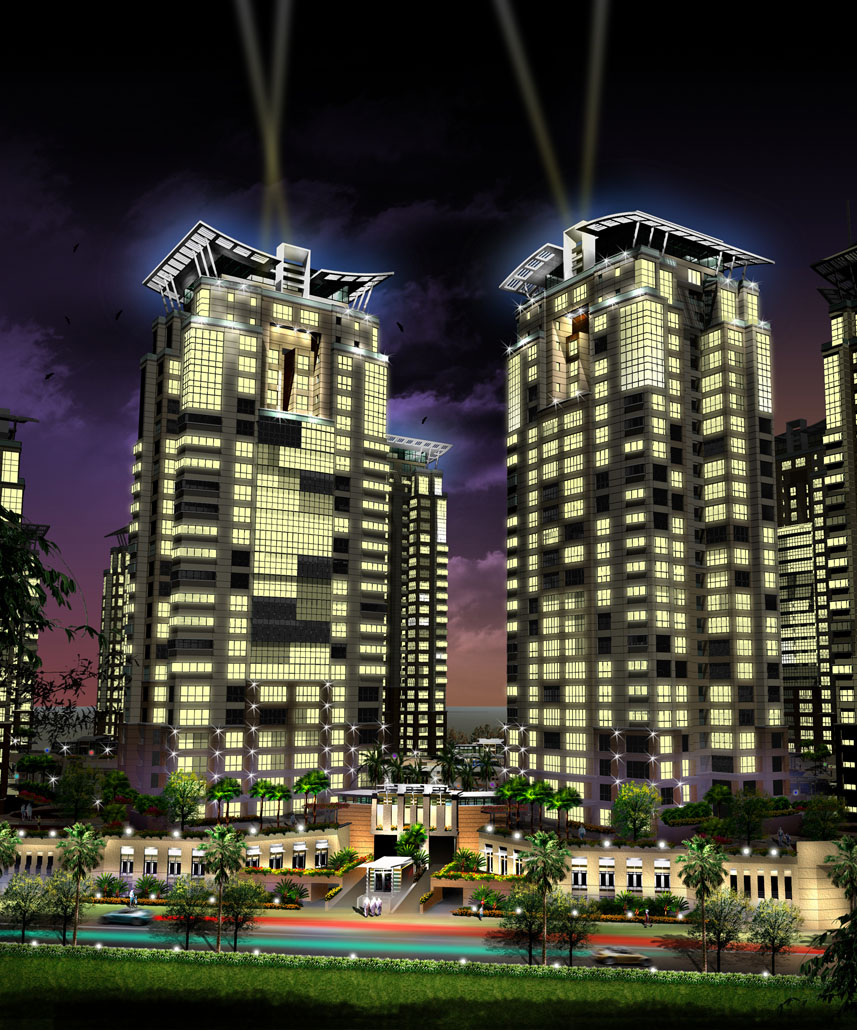
Duties include amongst others;
- reviewing design submittals and calculations,
- reviewing material submittals and method statements,
- assessing and answering all structural related RFI’s,
- verification of all structural shop drawing
- and inspection of structural works completed
